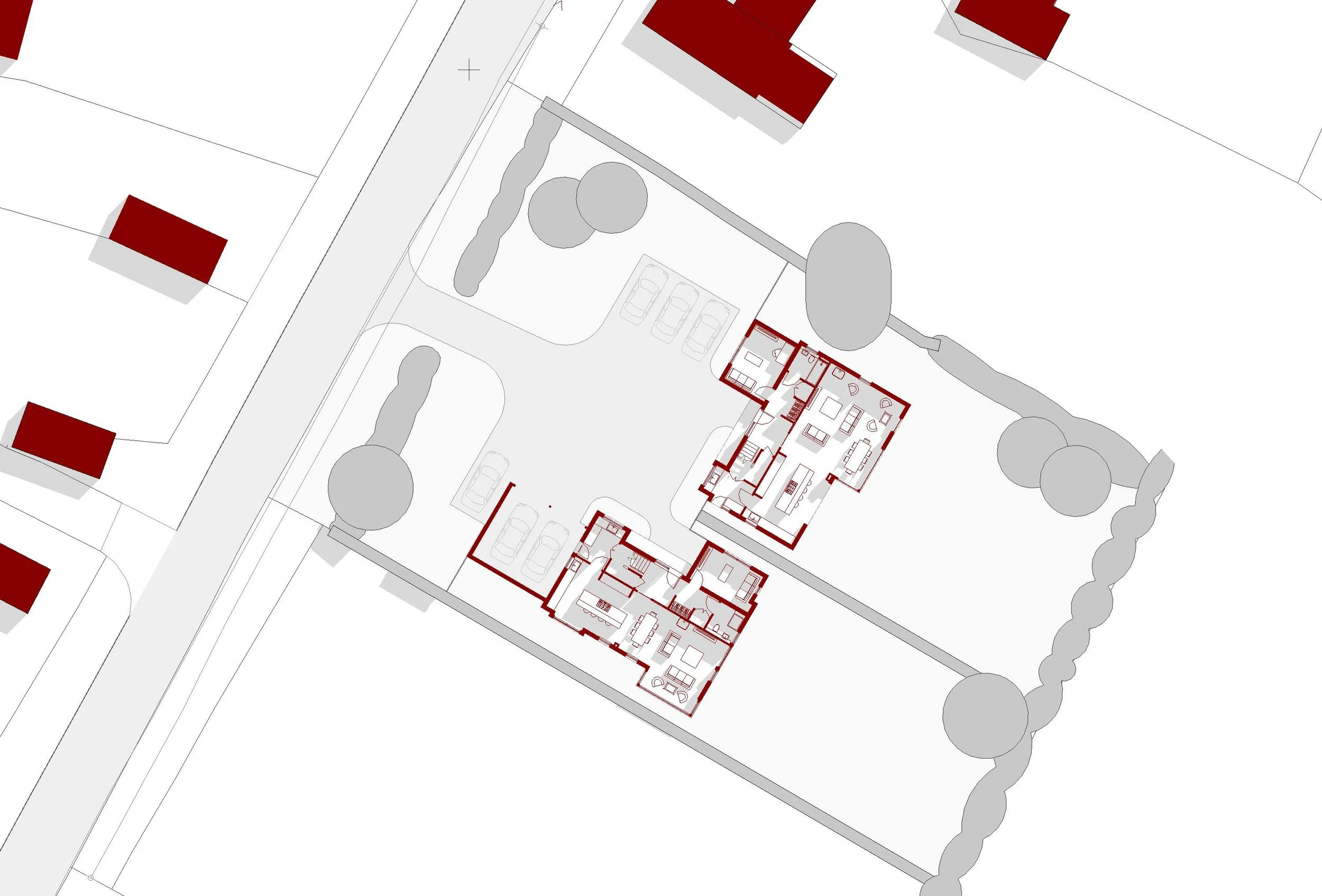The Stableyard
Harmony in Architecture:
Transforming Towersey's Landscape
We’re thrilled to share the exciting news of our recent Planning Approval for two new dwellings in the quaint village of Towersey. Nestled in the heart of Towersey, this endeavour involves the replacement of a series of existing stable buildings with two distinctive new dwellings, that seamlessly blend tradition with contemporary design.
The project site, initially comprising four single-storey buildings, designed for private equestrian use, featured a mix of metal sheet cladding, timber cladding, and blockwork, each bearing its unique charm. However, the passage of time had left them in varying states of dilapidation.
The site benefits from captivating views over fields to the East and South. To maintain harmony with the village's diverse architectural landscape, our design is informed by detailed topographical surveys, ensuring the proposed dwellings not only fit within the site but also complement the surrounding context.
Inspired by the traditional pitched-roof forms of neighboring properties, our proposal strikes a delicate balance between lower ridge heights to the east and taller heights to the west. The design incorporates clean, simple forms, including pitched roof elements, cat-slides, roof lights, flat-roof dormer windows, and single-storey components, all contributing to a cohesive architectural language.
Carefully chosen materials such as dark timber boarding, natural stone, slate roofing, and metal sheet cladding serve a dual purpose. They not only pay homage to the local building stock but also offer a contemporary interpretation of the site's agricultural roots, fostering a visual connection with the surroundings.
Our ongoing commitment to sustainable design is evident in every aspect of the project. From energy-efficient measures such as PV panels, high-performance double glazing and heat pump heating to water conservation through flow restrictors and rainwater collection, we strive to make this development a model of responsible construction.
Beyond aesthetics, our design takes into account the practicalities of daily life. The new pedestrian and vehicular access ensures convenience, while thoughtful parking arrangements and level entrances cater to accessibility needs. Each dwelling comes with its private amenity space, providing an oasis for residents to connect with nature.
As Architects, we've approached this project with utmost care, envisioning not just dwellings but integral parts of Towersey's evolving narrative. Our design is a nod to the past, a celebration of the present, and a promise for a sustainable future. We believe that, upon completion, these homes will not only stand as testaments to thoughtful design but also seamlessly integrate into the fabric of Towersey, enriching the community spirit. We eagerly anticipate the journey ahead and will keep you updated on bringing this vision to life.
A huge thank you to JPPC Chartered Town Planners and all their hard work, which made this consent possible!









