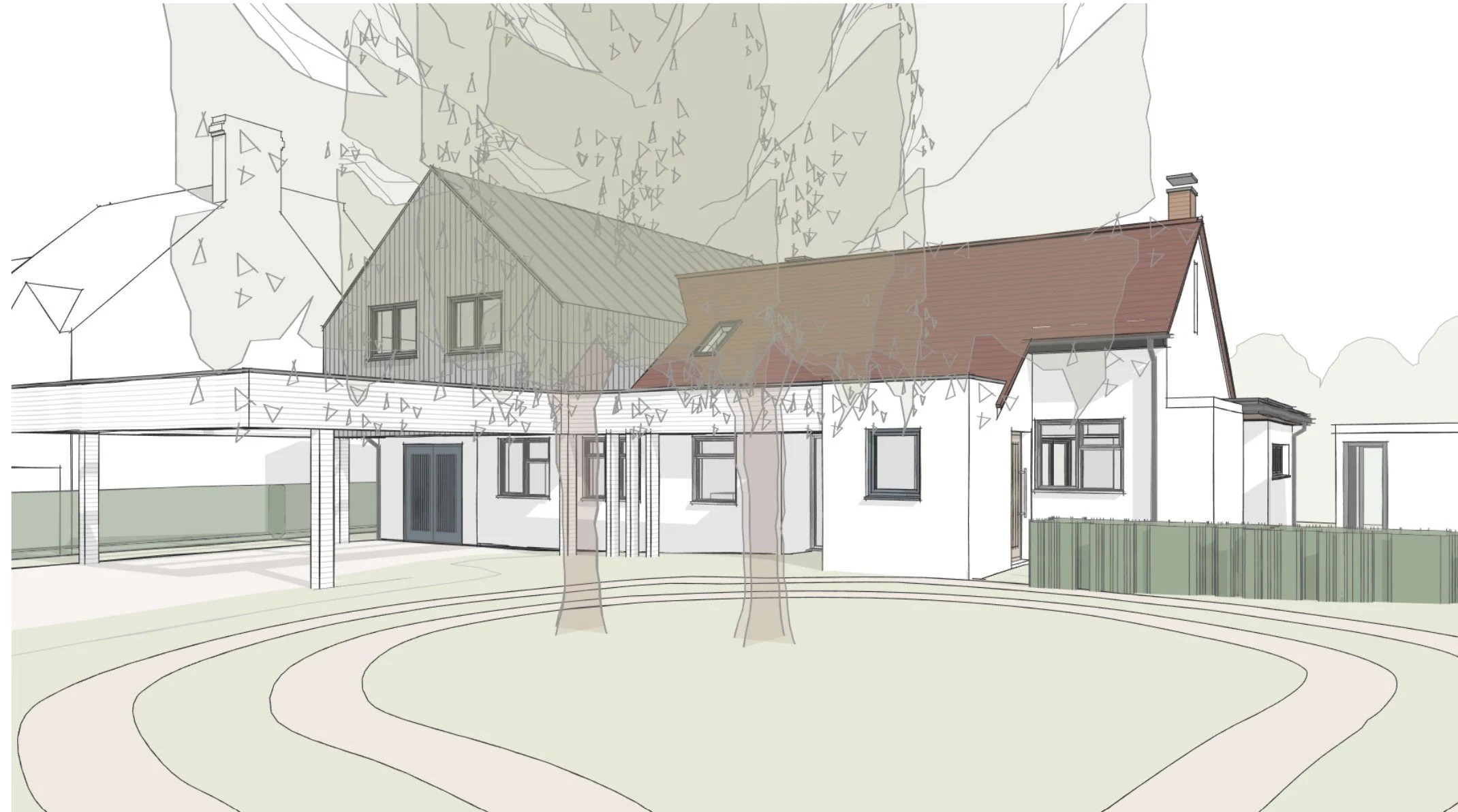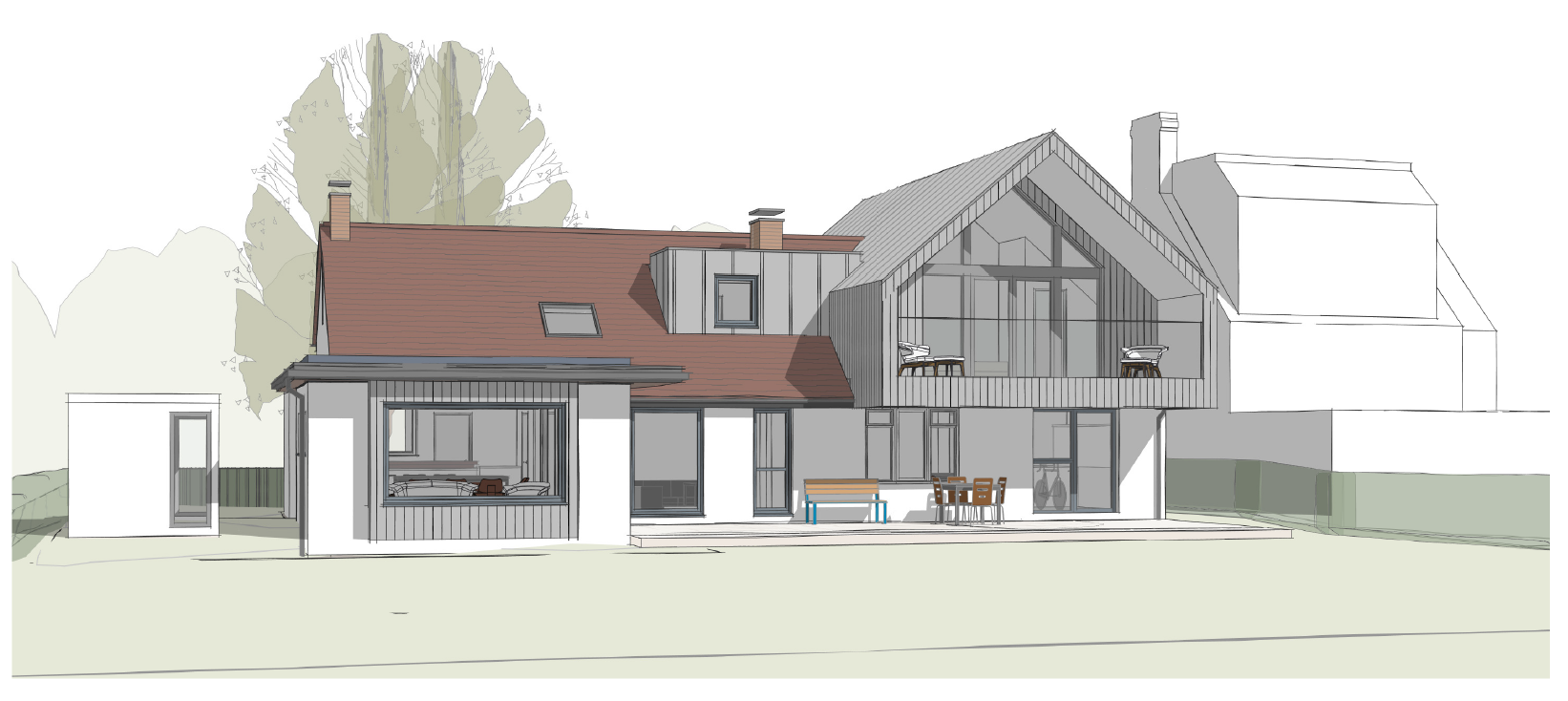Tree View
Harmonizing Past and Present:
Alterations and Extensions in the Oxfordshire Greenbelt
We are thrilled to share the exciting news of obtaining planning approval for a significant and transformative project – the alteration and extension of a detached dwelling in the village of Wheatley. Nestled in the picturesque Oxfordshire greenbelt, just beyond the built-up area of the village, this achievement has not been a straightforward journey. However, overcoming the challenges, we are delighted to have successfully obtained consent for extensive alterations that align with the client's ambitions and desires, ultimately creating a dwelling that harmonizes with its extraordinary surroundings.
Being situated in the greenbelt, preserving the natural beauty is of paramount importance, and as such our design approach was meticulous. We recognised the need to blend the old with the new, ensuring that the existing dwelling's character and charm were retained. The result is a design that seamlessly weaves together the historical elements of the chalet bungalow with modern features, telling a compelling story of the home's evolution.
As part of the transformation, a new ground floor rear extension and internal rearrangement were implemented to create an open-plan living space. This design not only enhances the functionality of the dwelling but also invites the breathtaking landscape into the heart of the home. The seamless integration of indoor and outdoor spaces ensures that residents can fully immerse themselves in the natural surroundings.
On the first floor, a principal bedroom suite takes center stage. Featuring a vaulted ceiling with apex glazing and a private balcony, this space offers unparalleled views of the mature tree-lined landscape. The thoughtful design not only provides a luxurious retreat for the homeowners but also ensures a strong connection with the natural environment. The elevated design adds a touch of sophistication while respecting the tranquility of the greenbelt setting.
The journey to obtaining planning consent for this alteration and extension has been a rewarding one. Through careful consideration of the site's unique characteristics and a commitment to preserving the essence of the existing dwelling, we have successfully crafted a design that enhances the living experience for the homeowners. As we embark on the next phase of this exciting project, we look forward to bringing this vision to life and creating a home that stands as a testament to thoughtful design and responsible development in the heart of Oxfordshire's greenbelt.






