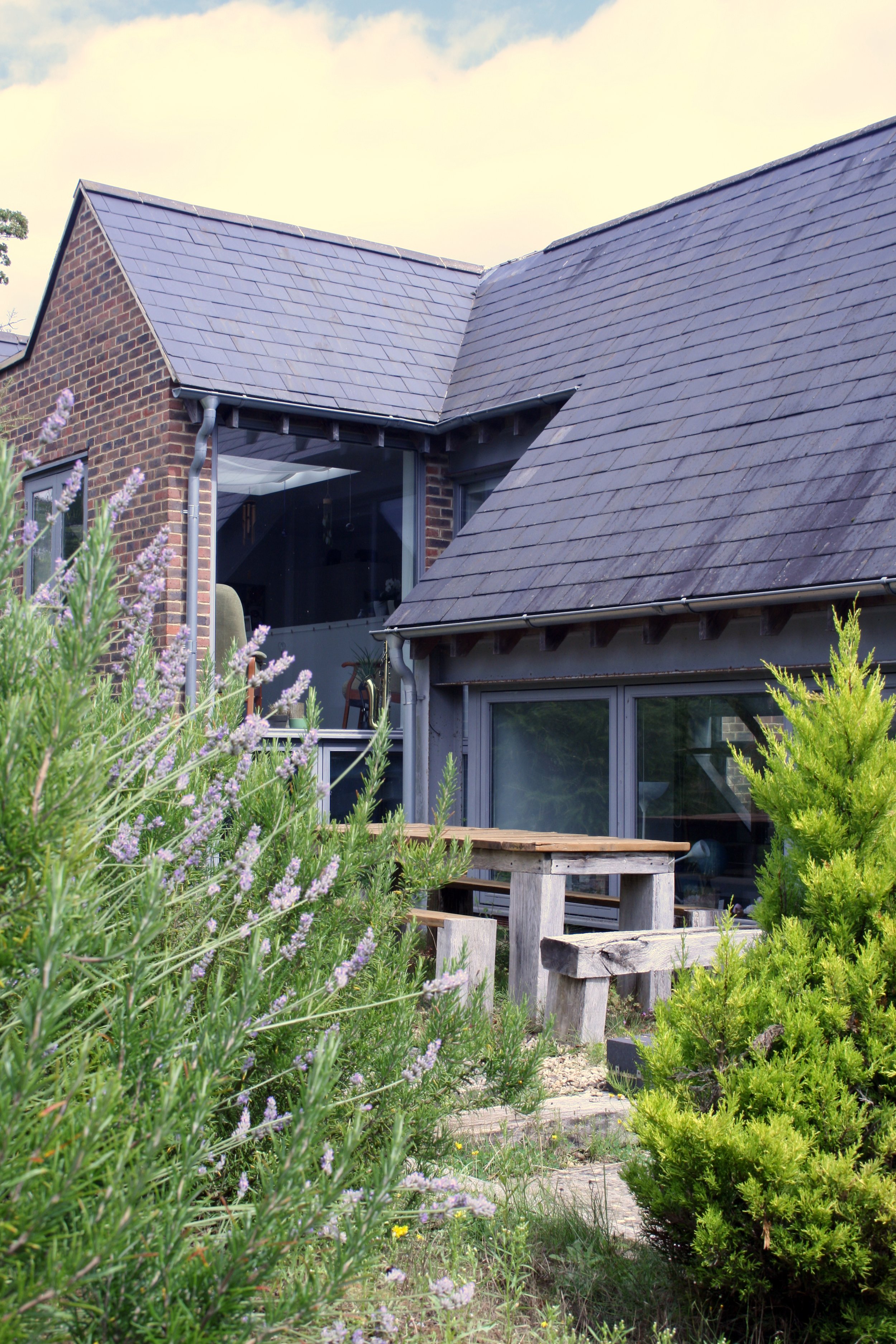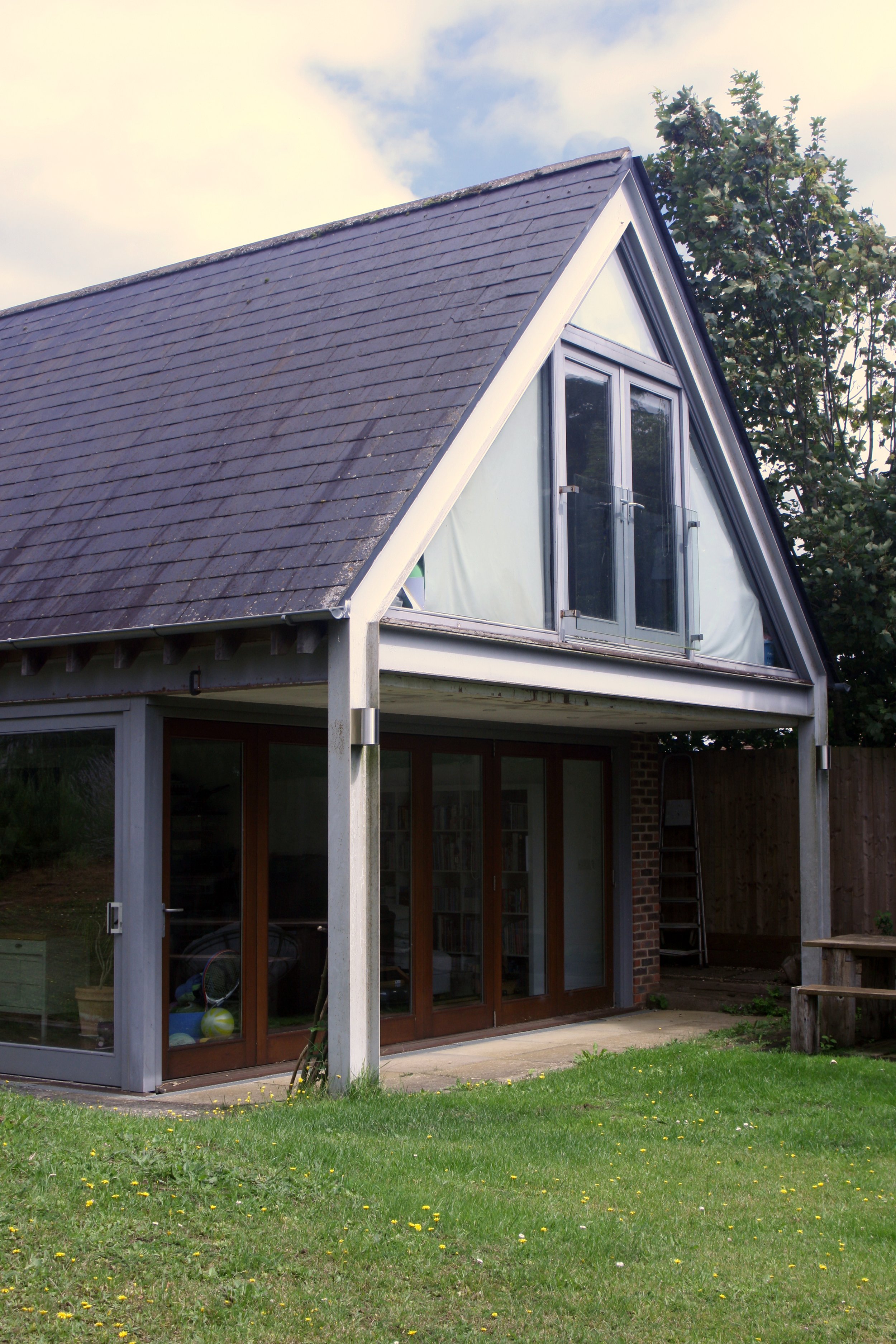C.Y.A.R.A.
Come Ye And Rest Awhile.
Nestled at the edge of an idyllic village in Oxfordshire, this project envisions the replacement of a modest bungalow into a striking new family home. Situated on the periphery, the design embraces the unique character of the site, capitalizing on sweeping views across the picturesque countryside.
The core concept revolves around creating a residence that seamlessly integrates with its surroundings. Expansive glazing at the rear of the house not only captures the beauty of the landscape but also floods the interior with natural light. This thoughtful arrangement blurs the boundaries between the inside and outside, inviting the breathtaking scenery to become an integral part of daily life.
The project unfolds in phases, allowing for a strategic and deliberate development process. This approach ensures that each stage contributes to the overall vision, with open plan living areas fostering a sense of connectivity and fluidity. A carefully designed basement accommodation adds depth to the structure, maximizing functionality without compromising the visual appeal.
In order to cultivate a distinct sense of place, our design draws inspiration from the local architecture and landscape, harmonizing the new home with its rural surroundings. The result is a peaceful and restful environment, providing a sanctuary for the inhabitants.
Navigating the challenges of building in the Oxfordshire greenbelt requires an extensive planning strategy. Our team has meticulously crafted a plan that not only adheres to regulations but also maximizes the plot's potential. This strategic approach ensures that the project not only meets but exceeds the expectations of both the client and the local community, creating a residence that stands as a testament to thoughtful design in harmony with its environment.












